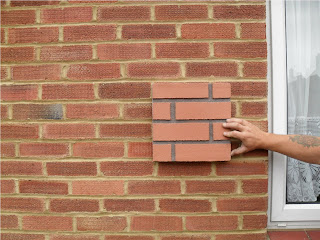.JPG+a.jpg)
The first stage of the enabling works commence with the dismantling of the existing porches at number 13 & 14 Hawthorn. It was noted that on dismantling that the timber porch roofs were both rotten and in need of renewal.
.JPG+a.jpg)
All dismantling works to the porch were completed by hand taking down piece by piece to cause minimum disruption and noise to the tenants. Once dismantled all materials were transported to the onsite skip area located in the site compound.
New Construction Works
.JPG+a.jpg)
Within two days both existing porches were dismantled, both existing base slabs were broken out and transported to the skip area. On day number three, both porches had new porch foundation dug and poured with concrete ready for the new brick and block work construction.
.JPG+a.jpg)
.JPG+a.jpg)
On day number four the brick work construction starts to both porches and completed in two day to roof level. Whilst working all working areas are segregated from the public by use of steel pins and bunting.
.JPG+a.jpg) Day five both porch roofs are timbered out ready for felting. The felt will remain off until all the insulation and rendering are completed, this is to avoid any damage coursed during the construction period.
Day five both porch roofs are timbered out ready for felting. The felt will remain off until all the insulation and rendering are completed, this is to avoid any damage coursed during the construction period..png) Number 13 Hawthorn Access Footpath alterations
Number 13 Hawthorn Access Footpath alterations An existing footpath survey of number 13 was conducted to provide easier access to the new porch area. The survey was conducted by Ball Contractors and from this a design was proposed by Ashford Borough Council.
.JPG+a.jpg) Once the design was received from Ashford Borough Council the footpath was constructed to enable a safe access to the property. The footpath was constructed using P.C. Concrete edgings, external timber shutters with a ready mix concrete pour to finish.
Once the design was received from Ashford Borough Council the footpath was constructed to enable a safe access to the property. The footpath was constructed using P.C. Concrete edgings, external timber shutters with a ready mix concrete pour to finish..JPG+a.jpg) Once poured the footpath was finished to a brush finish providing a non-slip surface.
Once poured the footpath was finished to a brush finish providing a non-slip surface.Wall Insulation Cladding Samples
Two wall cladding finish samples were received from Lawtec for us to make a decision on which type we would like to go with, below your see the two samples held up against the existing brick work to try and match a like for likeness.
.JPG+a.jpg)
.JPG+a.jpg)
The two samples received were Mulberry to the left and Terracotta to the right. You can clearly see the Terracotta on the right is more of a likeness to the existing brick so from this the decision was made.
Present Stage Update
At this stage of the project procurement of the specialise materials and contractors is well underway with the finalisation of orders going through. Programming of the procurement is crucial at this stage as most of the materials inherit long lead times with products coming from as far as Germany and solar thermal heat panels being manufactured to order in Portugal. All the specialise contractors and product manufactures are close in constant talks to avoid any possible delays on procurement.
Our next stage going forward will be the erection of the property scaffold which we plan to start before week ending 17th September. This will allow the existing services to be moved making way for the insulation and cladding team at Lawtec to proceed.



No comments:
Post a Comment